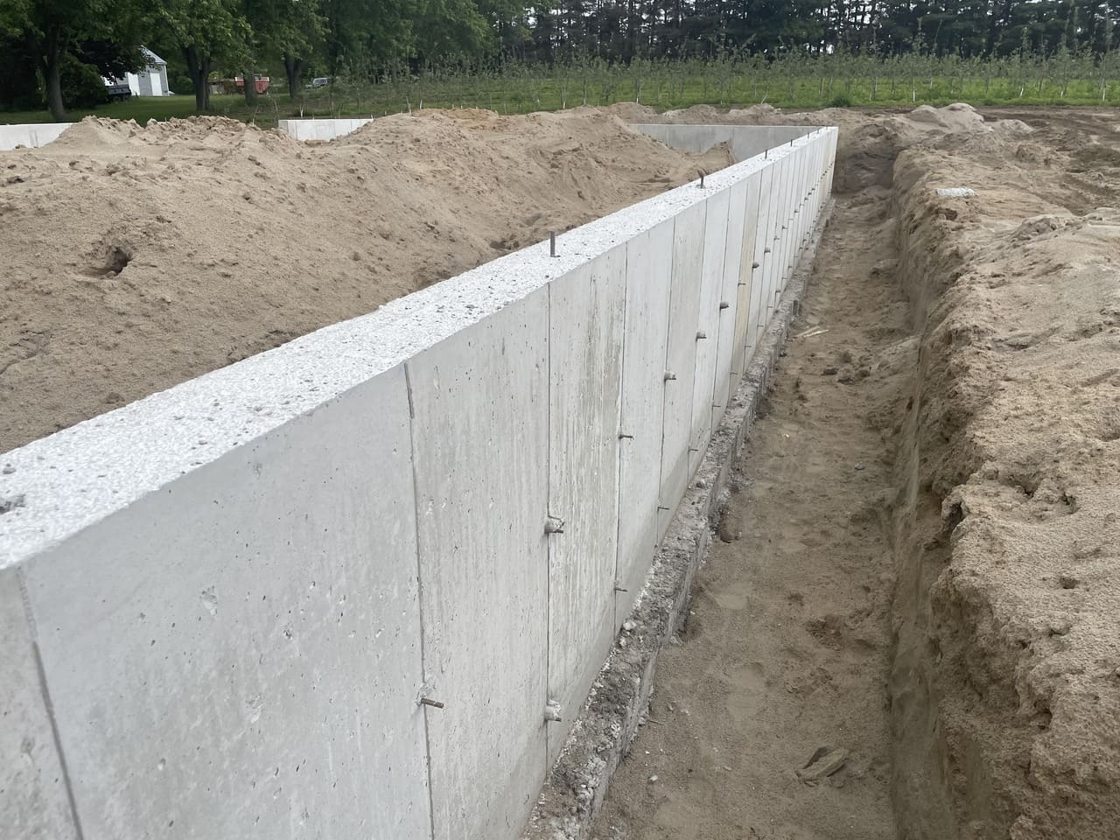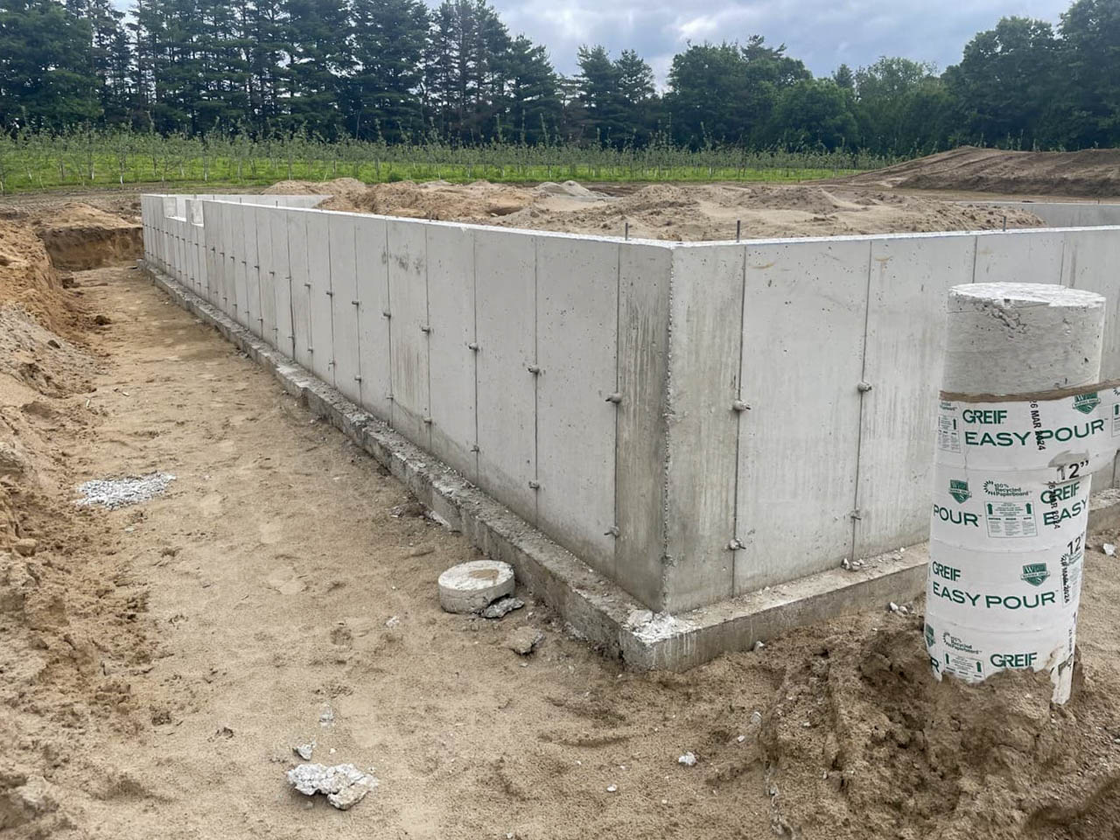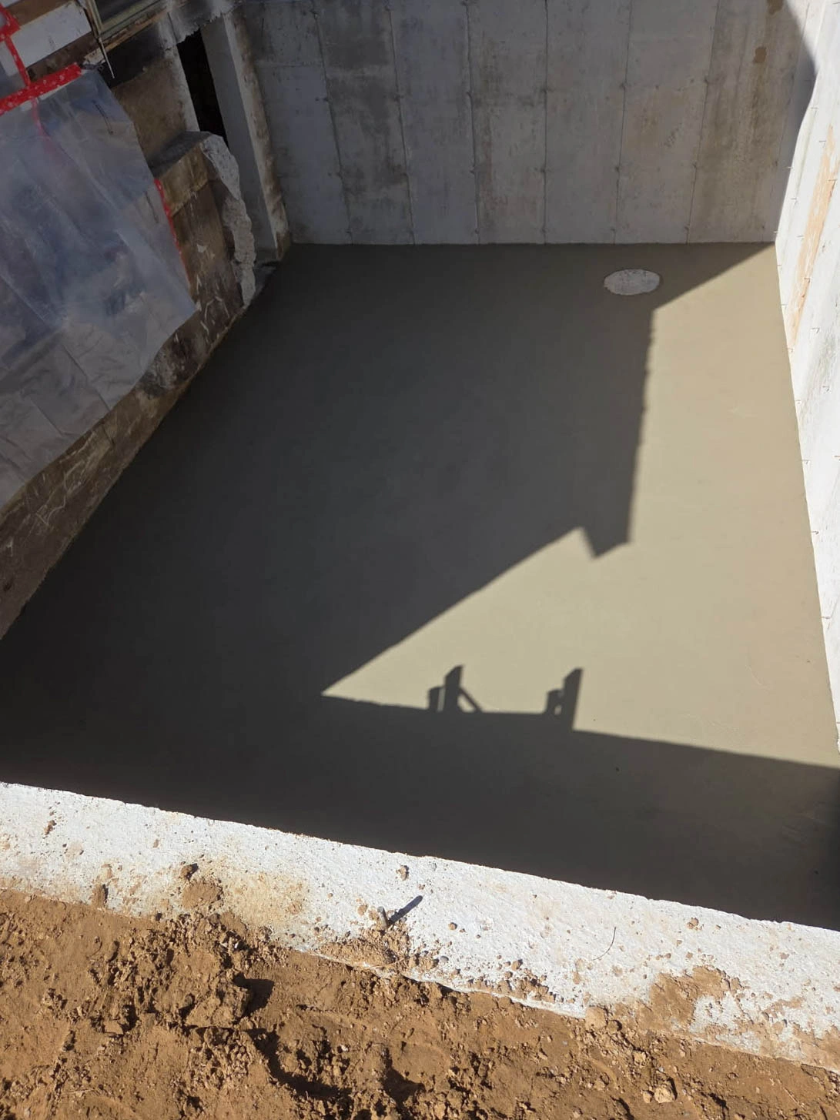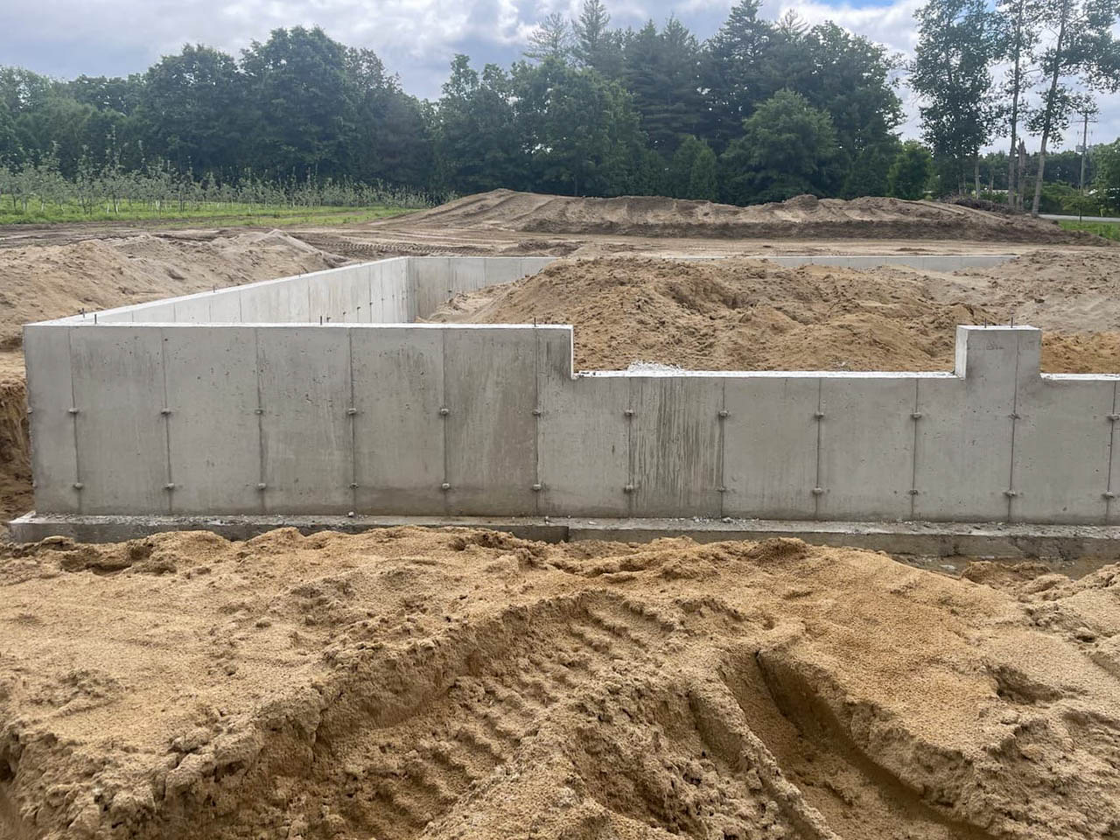
A strong foundation is the cornerstone of any successful construction project, providing the essential structural support that determines your building’s long-term stability and performance. At Handy Henry, we specialize in creating precision-engineered concrete foundations that meet the highest industry standards while withstanding Norfolk County’s challenging soil conditions and climate demands.
The quality of your foundation directly impacts every aspect of your building’s performance, from structural stability to long-term maintenance costs.
Proper engineering prevents settling, cracking, and costly structural failures
Expert knowledge ensures all work meets Ontario Building Code requirements
Quality foundations protect your investment and maintain property value
Professional installation backed by comprehensive warranties and local reputation


Soil testing, survey, and custom foundation design

Precise digging, grading, and utility coordination

Professional forming systems and steel reinforcement placement

Quality concrete placement with proper curing and finishing
Ready to transform your property with quality concrete work from Norfolk’s most trusted experts? Contact Handy Henry today for your free, no-obligation quote and let’s bring your vision to life.
Every construction project has unique foundation requirements, from simple concrete pads to complex multi-level basement systems. Our extensive experience across residential, commercial, and agricultural projects means we have the expertise to handle any foundation challenge with precision and reliability.
Complete basement and crawl space foundations for custom homes. We work closely with builders and homeowners to ensure proper drainage, insulation, and structural specifications that create a solid base for your dream home.
Concrete slab and footing foundations for detached structures. Our team handles the unique requirements of vehicle access, equipment loads, and proper floor drainage for optimal functionality.
Specialized foundations for barns, equipment storage, and farm buildings designed for heavy loads and equipment access. We understand the unique demands of agricultural operations, including drainage, ventilation, and foundation systems that accommodate large machinery and livestock.
Industrial-strength foundations for warehouses, shops, and business buildings. Our commercial expertise includes heavy load calculations, utility integration, and compliance with commercial building codes and accessibility requirements.
Seamless integration with existing structures for home expansions. We carefully match existing foundation depths and specifications while ensuring proper connection points that maintain structural integrity.
Foundation depth depends on your specific project and local soil conditions, but residential foundations typically extend below the frost line at approximately 4-5 feet deep.
Most residential foundation projects take 5-7 days from excavation to completion, weather permitting. This includes excavation, forming, reinforcement placement, concrete pouring, and initial curing time before backfilling. We provide detailed project timelines during our consultation and keep you informed of progress throughout the process.
We handle challenging soil conditions regularly in Norfolk County and come prepared with the right equipment and expertise. If we encounter rock, we have the tools for safe removal, and if soil conditions require additional support, we’ll recommend solutions like deeper footings or engineered fill.
Absolutely – we manage all permit applications, inspections, and regulatory compliance as part of our comprehensive service. This includes coordinating with municipal building departments, scheduling required inspections at each phase, and ensuring all work meets Ontario Building Code standards.
